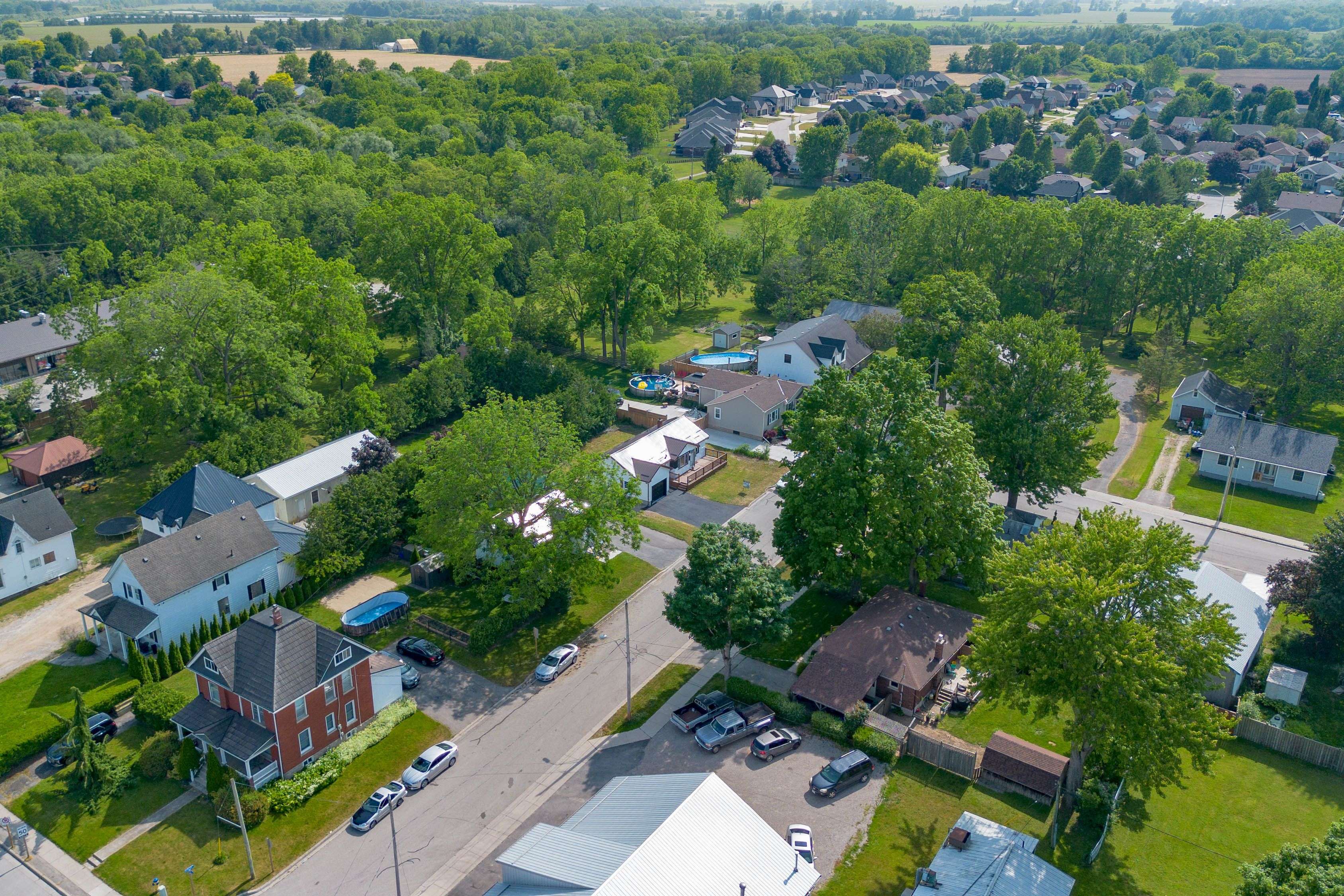REQUEST A TOUR If you would like to see this home without being there in person, select the "Virtual Tour" option and your agent will contact you to discuss available opportunities.
In-PersonVirtual Tour
$ 499,999
Est. payment | /mo
3 Beds
2 Baths
$ 499,999
Est. payment | /mo
3 Beds
2 Baths
Key Details
Property Type Single Family Home
Sub Type Detached
Listing Status Active
Purchase Type For Sale
Approx. Sqft 700-1100
Subdivision Belmont
MLS Listing ID X12229970
Style Bungalow
Bedrooms 3
Annual Tax Amount $3,146
Tax Year 2024
Property Sub-Type Detached
Property Description
Welcome to this outstanding bungalow, ideally located on a spacious private lot, and surrounded by mature trees. This home perfectly combines comfort and convenience, offering the best of small-town charm with the added bonus of being just 10 minutes from both London and St. Thomas. Step inside to find a bright, inviting living room that flows effortlessly into the eat-in kitchen. Over the past five years, the home has seen several tasteful updates, including new flooring, countertops, a modern sink, and stylish backsplash, giving the kitchen a fresh, contemporary feel. The main floor features vinyl windows throughout and two beautifully updated bathrooms. One of the standout highlights is the oversized 1-car garage, complemented by a double-wide driveway for ample parking. The lower level, accessible via a separate entrance, offers fantastic potential with a second bathroom. Major upgrades include a brand new kitchen(2025), appliances(2025), Flooring (2025), bathrooms(2025), lights(2025) ensuring year-round comfort. The location is equally impressivejust a short walk to the local grocery store, vet clinic, splash pad, hockey rink, ball diamonds, and Tim Hortons. A brand-new school is also set to open in 2026, making this home perfect for growing families. Dont miss the opportunity to enjoy a lifestyle of convenience, community, and charm in this Belmont beauty!
Location
Province ON
County Elgin
Community Belmont
Area Elgin
Rooms
Family Room No
Basement Finished, Development Potential
Kitchen 1
Interior
Interior Features Water Heater Owned, Primary Bedroom - Main Floor, In-Law Capability, Carpet Free
Cooling None
Fireplace No
Heat Source Electric
Exterior
Garage Spaces 1.0
Pool None
Roof Type Metal
Lot Frontage 67.69
Lot Depth 67.12
Total Parking Spaces 3
Building
Foundation Concrete Block
Others
ParcelsYN No
Listed by HOUSEEO REALTY






