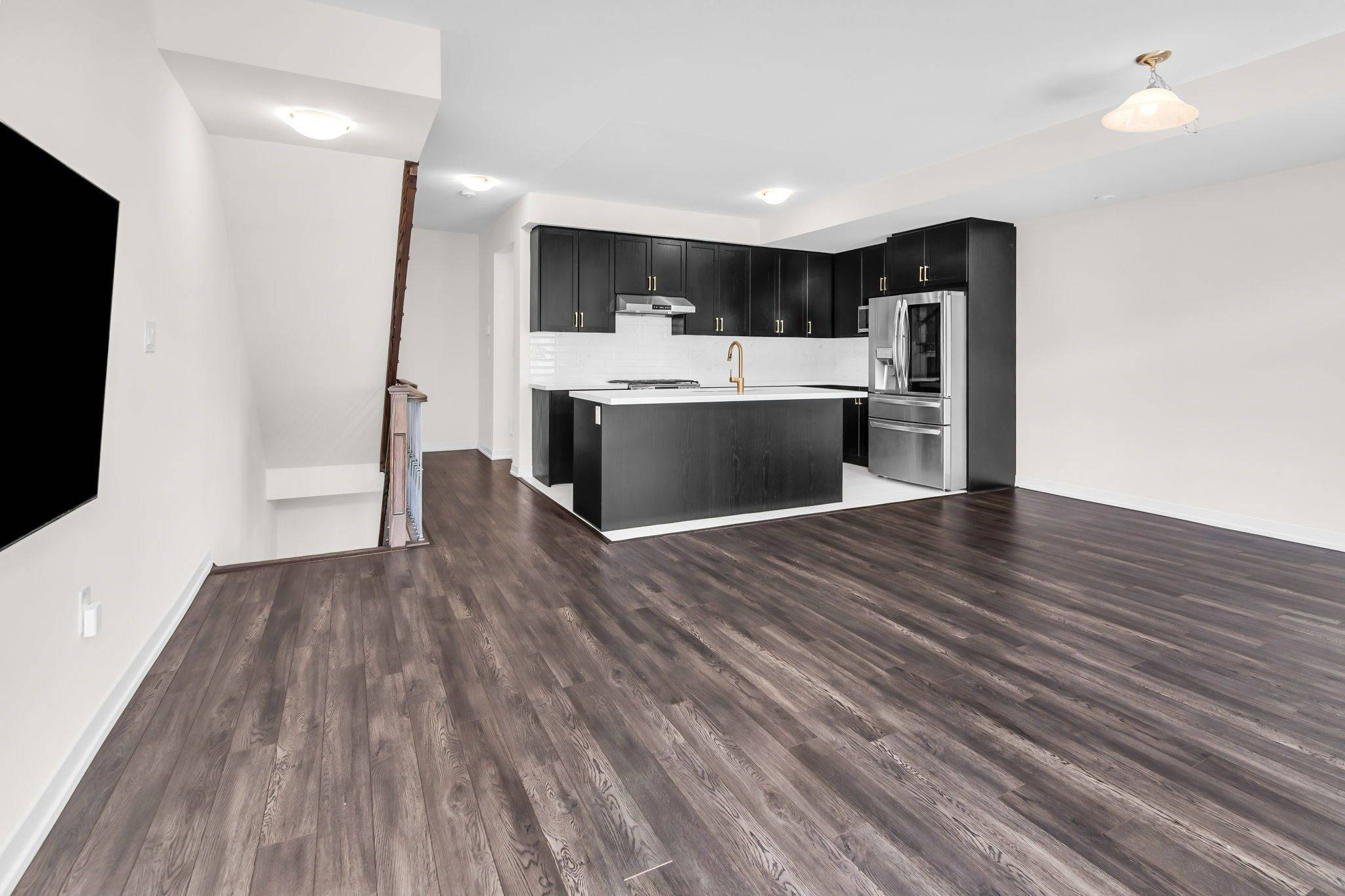REQUEST A TOUR If you would like to see this home without being there in person, select the "Virtual Tour" option and your agent will contact you to discuss available opportunities.
In-PersonVirtual Tour
$ 999,000
Est. payment | /mo
3 Beds
3 Baths
$ 999,000
Est. payment | /mo
3 Beds
3 Baths
Key Details
Property Type Townhouse
Sub Type Att/Row/Townhouse
Listing Status Active
Purchase Type For Sale
Approx. Sqft 1500-2000
Subdivision Rural Richmond Hill
MLS Listing ID N12260719
Style 3-Storey
Bedrooms 3
Building Age 0-5
Annual Tax Amount $4,886
Tax Year 2025
Property Sub-Type Att/Row/Townhouse
Property Description
Welcome to this beautifully maintained 3-storey townhome nestled in a vibrant, family-friendly neighborhood with easy access to public transit, top-rated schools, parks, a library, and a peaceful pond view just steps away. Enjoy the convenience of being only 6 minutes from Highway 404 and just minutes to Costco, Home Depot, and Healthy Planet. The home boasts over $50,000 in upgrades, offering premium finishes throughout. The spacious main floor features sleek laminate flooring, a walk-in closet, a side closet for extra storage, and direct access to the built-in garage. The second floor offers a large open-concept living and dining area with modern laminate flooring and a walk-out to a private balcony - perfect for relaxing or entertaining. The fully upgraded kitchen is a chefs delight, showcasing a central island, stainless steel LG appliances including an InstaView fridge, oven range, dishwasher, and an upgraded stainless steel hood fan. Additional highlights include a white tile backsplash, upgraded cabinets, a pull-down faucet, and stylish ceramic flooring. A convenient second-floor laundry area includes LGs latest AI-powered tower washer and dryer for added ease. Upstairs on the third floor, you'll find three generously sized bedrooms and two full bathrooms, including a primary suite with two closets, its own private balcony, and a 3-piece ensuite. The unfinished basement provides excellent potential for future customization to suit your lifestyle needs. This move-in-ready home offers comfort, style, and space - everything you need to make it yours!
Location
Province ON
County York
Community Rural Richmond Hill
Area York
Rooms
Basement Unfinished
Kitchen 2
Interior
Interior Features Carpet Free, Central Vacuum, Water Heater
Cooling Central Air
Inclusions Fridge, Stove, Dishwasher, Dryer, Washer, Rangehood, All Electric Lighting Fixtures
Exterior
Parking Features Built-In
Garage Spaces 1.0
Pool None
Roof Type Asphalt Shingle
Total Parking Spaces 2
Building
Foundation Concrete
Lited by RIGHT AT HOME REALTY






