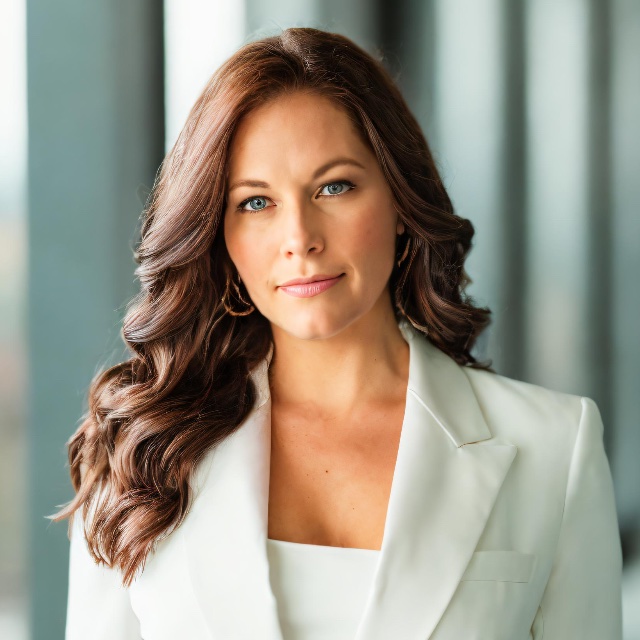REQUEST A TOUR If you would like to see this home without being there in person, select the "Virtual Tour" option and your agent will contact you to discuss available opportunities.
In-PersonVirtual Tour

$ 980,000
Est. payment | /mo
3 Beds
4 Baths
$ 980,000
Est. payment | /mo
3 Beds
4 Baths
Key Details
Property Type Single Family Home
Sub Type Detached
Listing Status Active
Purchase Type For Sale
Approx. Sqft 1500-2000
Subdivision Bradford
MLS Listing ID N12412802
Style 2-Storey
Bedrooms 3
Building Age 6-15
Annual Tax Amount $5,502
Tax Year 2025
Property Sub-Type Detached
Property Description
This Beautifully Upgraded Residence Boasts Hardwood Floors And Elegant Led Lighting Throughout. The Inviting Living Room Features A Striking Stone Facade Fireplace And Built-In Speakers, Perfect For Relaxing Or Entertaining. The Modern Kitchen Is Complete With Quartz Countertops, Tiled Backsplash, And Stainless Steel Appliances. The Spacious Master Retreat Offers A Huge Walk-In Closet And A Spa-Like Ensuite With Double Sinks, A Separate Shower, And A Relaxing Tub. The Second And Third Bedrooms Are Generously Sized And Include Access To A Charming Front Balcony. The Bright Finished Basement With Pot Lights Throughout Includes A Versatile Recreation Room And An Additional Washroom. Step Outside To Enjoy A Large Deck Overlooking An Expansive Backyard With A Handy Storage Shed. This Home Combines Style, Comfort, And Functionality In Every Detail!
Location
Province ON
County Simcoe
Community Bradford
Area Simcoe
Rooms
Family Room Yes
Basement Finished
Kitchen 1
Interior
Interior Features Other
Heating Yes
Cooling Central Air
Fireplace Yes
Heat Source Gas
Exterior
Parking Features Private
Garage Spaces 1.0
Pool None
Roof Type Shingles
Lot Frontage 30.0
Lot Depth 114.43
Total Parking Spaces 2
Building
Foundation Concrete
Listed by RE/MAX REALTRON REALTY INC.







