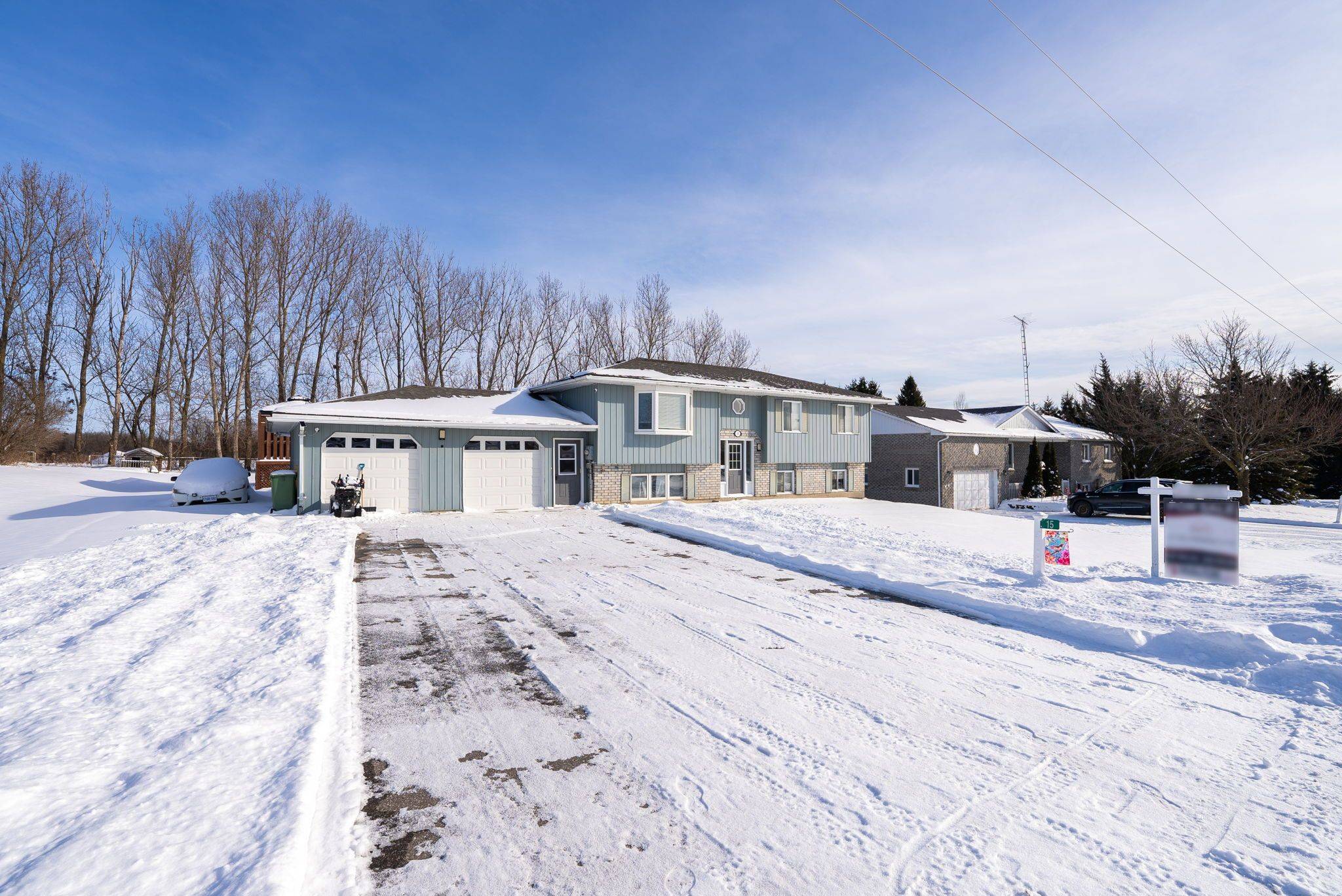$820,000
$839,900
2.4%For more information regarding the value of a property, please contact us for a free consultation.
4 Beds
3 Baths
SOLD DATE : 05/02/2025
Key Details
Sold Price $820,000
Property Type Single Family Home
Sub Type Detached
Listing Status Sold
Purchase Type For Sale
Approx. Sqft 700-1100
Subdivision Mariposa
MLS Listing ID X12000805
Sold Date 05/02/25
Style Bungalow-Raised
Bedrooms 4
Annual Tax Amount $3,549
Tax Year 2024
Property Sub-Type Detached
Property Description
Just A Short Walk From Lake Scugog, 15 Sparrow Ct Is A Charming Raised Bungalow Set On A Sprawling 100x200 Lot. This Delightful Home Features A Two-Car Garage And A Finished Basement With A Separate Entrance, Offering Plenty Of Space And Flexibility For Your Family.The Open-Concept Main Floor Boasts Hardwood Floors Throughout, Creating A Warm And Elegant Living Space. The Bright Eat-In Kitchen Flows Seamlessly Into The Spacious Living Room, Perfect For Family Gatherings And Entertaining. The Primary Bedroom Offers A Walk-In Closet And A Luxurious 3-Piece Ensuite, While A Second Bedroom And A Full Bathroom Complete The Main Level.The Finished Basement Provides Two Additional Bedrooms, A Full Bathroom, And A Recreation Room, Ideal For Guests Or Extended Family. The Backyard Is A True Retreat, Featuring A Large Deck, A Gazebo, A Bridge Leading To An Above-Ground Pool, And A Private Yard Perfect For Relaxing And Entertaining.Located In The Serene Community Of Little Britain, This Home Offers The Tranquility Of Lakeside Living With Easy Access To Amenities. Dont Miss Your Chance To Make This Beautiful Property Your Own!
Location
Province ON
County Kawartha Lakes
Community Mariposa
Area Kawartha Lakes
Rooms
Family Room No
Basement Finished, Separate Entrance
Kitchen 1
Interior
Interior Features Water Heater
Cooling Central Air
Exterior
Parking Features Private Double
Garage Spaces 2.0
Pool Above Ground
Roof Type Asphalt Shingle
Lot Frontage 100.0
Lot Depth 200.0
Total Parking Spaces 12
Building
Foundation Concrete
Others
Senior Community Yes
Read Less Info
Want to know what your home might be worth? Contact us for a FREE valuation!

Our team is ready to help you sell your home for the highest possible price ASAP






