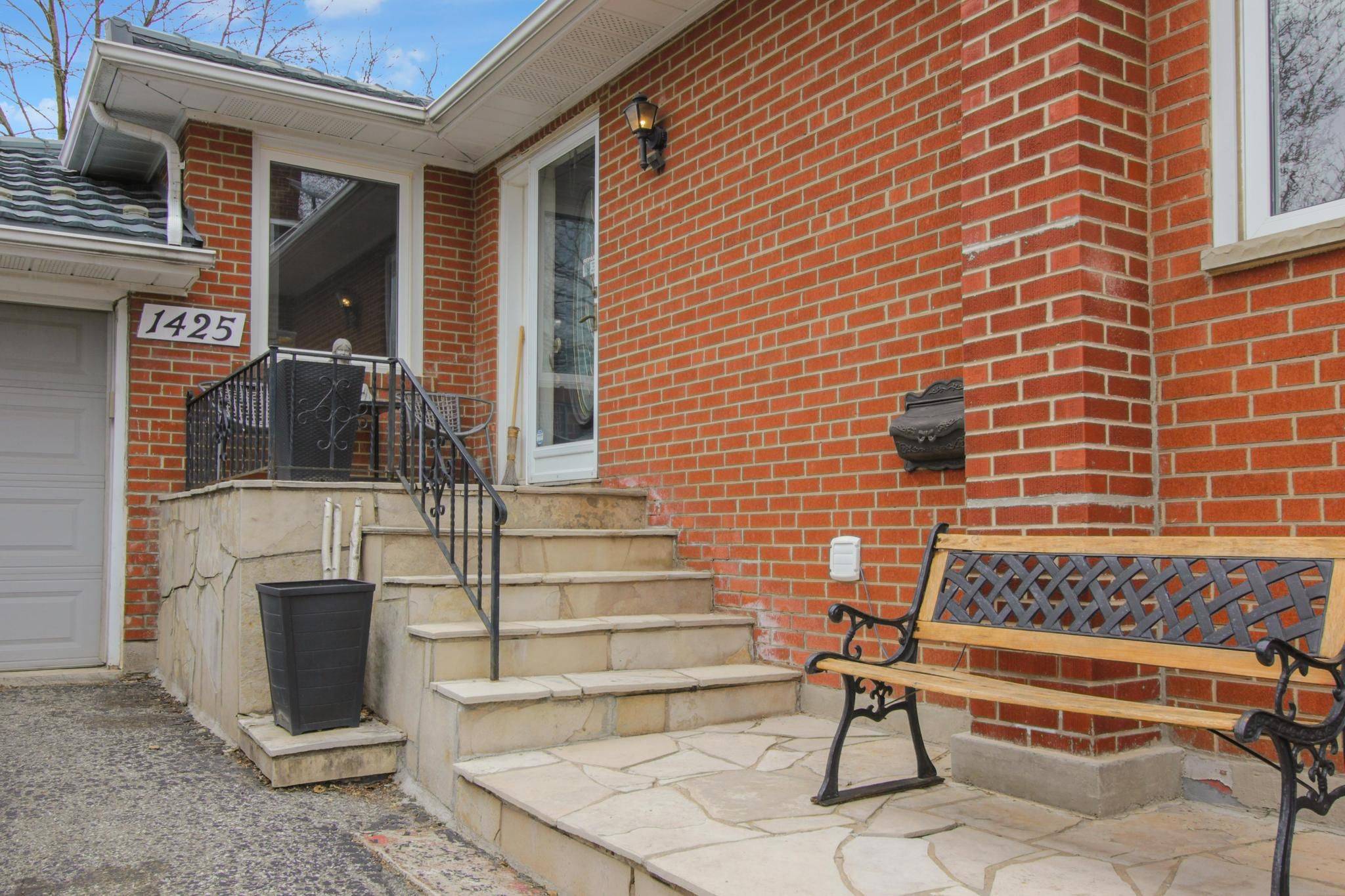$1,110,800
$1,195,000
7.0%For more information regarding the value of a property, please contact us for a free consultation.
4 Beds
2 Baths
SOLD DATE : 05/05/2025
Key Details
Sold Price $1,110,800
Property Type Single Family Home
Sub Type Detached
Listing Status Sold
Purchase Type For Sale
Approx. Sqft 1100-1500
Subdivision Erindale
MLS Listing ID W12070750
Sold Date 05/05/25
Style Bungalow-Raised
Bedrooms 4
Annual Tax Amount $6,531
Tax Year 2024
Property Sub-Type Detached
Property Description
Move to this welcoming home in quiet area of Erindale, surrounded with mature trees, yet just steps away from public transit and minutes from GO Station, shopping, beautiful parks, UofT (Mississauga Campus), entertainment and much more. Beautiful tree lined street leads to your own spacious parking (fits 6 cars) and nice landscaping leading to the home. Spacious and functional layout welcomes you to the main floor that offers all important life conveniences and space required to raise a family. Three spacious bedrooms and a lovely 4 piece bathroom. Main floor walkout to a large covered deck, custom closets and a built in bed in the third bedroom. Lower level offers a separate side entrance to a finished basement suite, with its own beautiful 3 piece bathroom, very large bedroom with walk in closet, living area with custom built shelves, a functional kitchen with an island. There is also a laundry area and a basement workshop! And all of the above covered with a metal roof! Backyard offers a covered deck, fire pit, multiple sheds and much more. Many upgrades done recently, such as bathrooms and kitchens. You just have to see it all for yourself!
Location
Province ON
County Peel
Community Erindale
Area Peel
Rooms
Family Room No
Basement Apartment, Separate Entrance
Main Level Bedrooms 2
Kitchen 2
Separate Den/Office 1
Interior
Interior Features Accessory Apartment, Auto Garage Door Remote, In-Law Suite, Primary Bedroom - Main Floor
Cooling Central Air
Exterior
Exterior Feature Deck
Parking Features Private Double
Garage Spaces 1.0
Pool None
Roof Type Metal
Lot Frontage 50.07
Lot Depth 120.11
Total Parking Spaces 6
Building
Foundation Concrete
Others
Senior Community Yes
Read Less Info
Want to know what your home might be worth? Contact us for a FREE valuation!

Our team is ready to help you sell your home for the highest possible price ASAP






